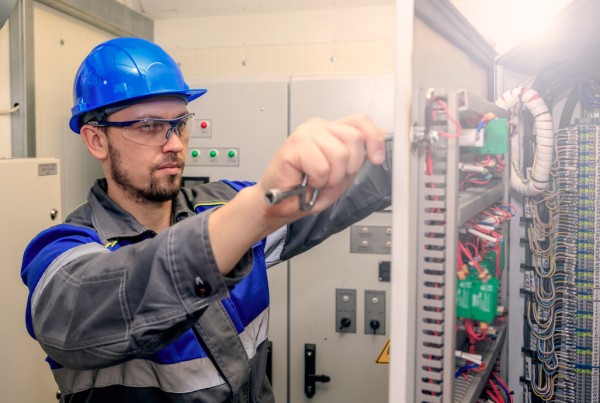Spatial coordination can be used in several contexts when it comes to electrical services, such as:
- Dealing with high-performance, one-time events
- Setting up an electrical system in a particular, spaced style
- Social distancing practices implemented by contractors for employees.
The idea of spatial coordination is most prevalent in the construction industry and so it applies to electrical services provided throughout construction as well. Giving space between anything, be it the wiring or outlets, can be classified as spatial architecture.
Understanding BIM and Spatial Coordination
Blueprints can range from 2D line drawings to CAD files with 3D models within. Where the physical blueprints used to be in physical form back in the day, everything is digital now. As CAD applications continue to grow, things are now becoming more streamlined for construction and electrical contractors, giving them unprecedented versatility that physical blueprint couldn’t provide.
And yet, something is still missing. This is where Building Information Modeling (BIM) comes in; a new baseline for all sorts of contractors in the construction industry. It gives clients and contractors the whole picture from every angle, enabling them to execute a project with more efficiency.
Electrical contractors can create infrastructures and plans that are accurate to the very last wire and outlet, including the type and design of the outlet used. This in turn helps construction workers lay a foundation for both you and clients to understand exactly what they’ll be getting. Before the work begins, clients have the option of getting a ‘virtual’ idea of what the electrical system will look like and can make informed decisions before the installation work begins.
BIM is able to store different design elements. For example, it can details if an electrical contractor uses a wide range of outlet types, wires (for example if you want a wire other than Romex indoors), and other assets. The asset reflects real-time geometry and scale, clearly showing what your added element will look like in relation to other features of the site.
Ultimately, the biggest advantage BIM offers is the collaboration between mechanical, electrical, and plumbing (MEP) contractors, making precise spatial coordination a reality among these core tasks. Contractors can work in a streamlined manner on the same project, holding on to their own designs and minimizing risks of overlaps.
BIM presents a viable alternative to working strictly with blueprints and opens new doors toward spatial coordination, without laying down heavy additional costs. Skyline Electric uses BIM capabilities where ever needed to plan and execute detailed, intricate projects, coordinating with clients and other contractors alike. This is extremely handy in major projects.
If you would like to learn more about how electrical services are evolving with BIM and spatial coordination, give us a quick call or get in contact with us today!




